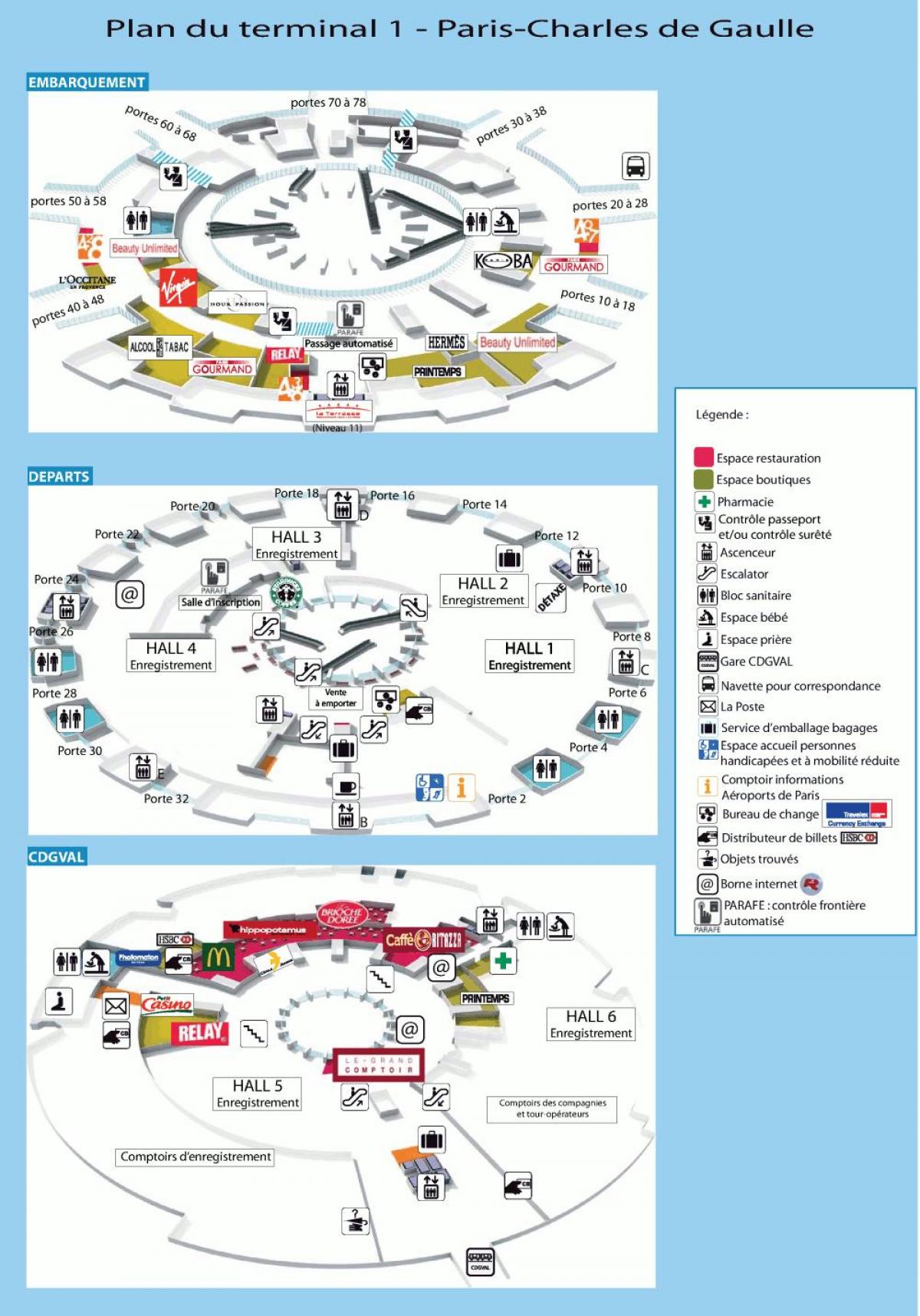search
Cdg terminal 1 map
Charles de gaulle airport map terminal 1. Cdg terminal 1 map (Île-de-France - France) to print. Cdg terminal 1 map (Île-de-France - France) to download. The cdg terminal 1, designed by Paul Andreu, was built in the image of an octopus. Cdg terminal 1 consists of a circular central part dedicated to the home for travellers, placed in the middle of tarmac, of which seven satellites which are erected planes and actual boarding rooms as its mentioned in cdg terminal 1 map. The eighth satellite location is occupied by access ramps for motor vehicles and a rail shuttle station. The central building of cdg terminal 1, with a vast skylight in its centre, sees each floor dedicated to a single function.
Cdg terminal 1 has a single main building for check-in and baggage reclaim with 7 satellites for arrivals and departures as its shown in cdg terminal 1 map. Each satellite can handle about 5 aircraft at any given time. Underground walkways with moving walkways connect the satellites to the main building. Cdg terminal 1 is made up of a main (circular) building with satellite buildings used for disembarking and boarding. Passengers from all incoming flights exit from the arrivals hall (Level 5, close to Exit 36) of the main terminal building.
Cdg terminal 1 was built in an avant-garde design which is maintained today even though interior sections of the building have been renovated and modernised. The RER station for cdg terminal 1, Aéroport Charles de Gaulle 1, is at a distance from cdg terminal 1 must be reached using the free CDGVAL automatic light rail system (Véhicule Automatique Léger (VAL); previously, shuttle buses were used as its mentioned in cdg terminal 1 map.


